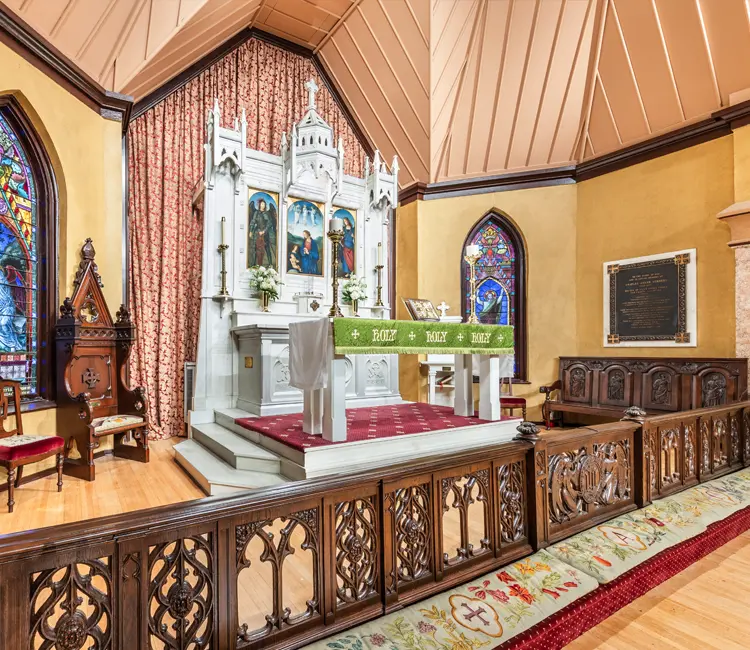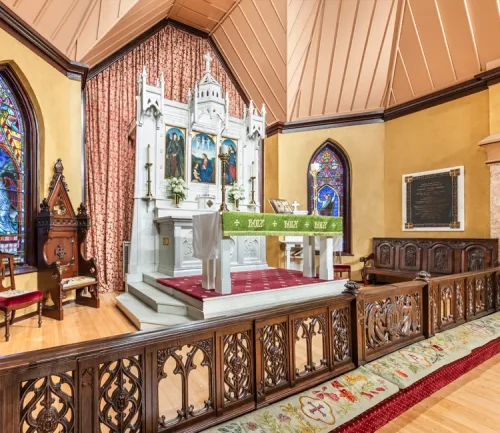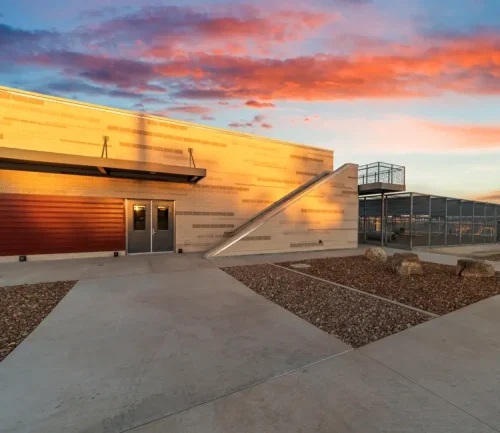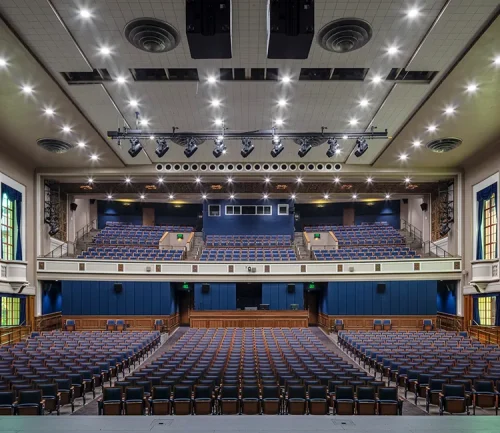St. David’s Episcopal Church Restoration
Owner: St. David’s Episcopal Church
Architect: Ford, Powell & Carson
Located in the heart of Austin, St. David’s Episcopal Church stands as a beacon for the downtown area, welcoming visitors through their doors for worship and sanctuary and providing the community with a wealth of resources. The historic church building was the first stone masonry religious structure in the city, built in 1854 with native-cut limestone. Modern additions to the campus include a café, bookstore, childcare center, administrative spaces and community halls.
The main church building’s remarkable gothic architecture stands out among its urban surroundings, though throughout the years, renovations altered the appearance of the historic building. It had been a longtime goal of the parish to restore the building to its original vibrancy, and that dream became a reality in 2023, with the completion of a meticulous restoration and preservation project.
The project team included SpawGlass as construction manager-at-risk and design partner Ford, Powell & Carson. During the interior restoration process, the team uncovered original features that had been concealed by previous renovations. The elegant, pointed archways and slender brick columns that flanked the altar in the 1800’s were restored to their original design. Demolition of the interior veneer revealed remnants of original paint colors, and with the help of a forensic paint specialist, the team was able to match the colors for the new interior finishes. The grand stained-glass windows and triptych paintings at the altar were sent to specialists for restoration.
The rows of pews were removed from the nave and sent to be restored, with refinished wooden surfaces and reupholstered kneelers. The nave received new flooring, while wood from the demolished floor was reclaimed and used for the chancel. Pendant lights were retrofitted with LED lighting, new data and audiovisual systems were installed, and upgrades were made to the mechanical, electrical and plumbing systems.
One of the most challenging aspects of this project was repairing and stabilizing the walls of the church. After a roof replacement in the 1990’s, the walls of the building were beginning to lean and bow. As a result, exterior braces – large, imposing steel pipes with enormous concrete block footings – were installed, which was an effective, but unsightly, solution. The team collaborated closely with a structural engineer and masonry specialist and devised a plan to strengthen the walls, reinforcing the original limestone rubble wall with a metal mesh material before restoring the stucco exterior, repairing cracks and reinforcing seam points with steel fasteners. The vertical angle of the walls was carefully documented and tested to ensure the walls were straightened and structurally sound before the braces were removed.
Throughout the project, the SpawGlass team was dedicated to transparency, communication and building trust. “This kind of restoration is a specialized trade, and not many have the experience and skills to take on a project like this,” said Project Executive Chris Schubnell. “We’re grateful to the St. David’s parish, who trusted us to think like an owner and help them preserve the history of this Austin landmark.” In a testament to the team’s success, the restoration was complete in time for the congregation’s 175th anniversary celebration.
In the fall of 2023, St. David’s Episcopal Church received a Preservation Merit Award from Preservation Austin, one of the oldest citywide non-profit preservation organizations in the nation. The honor of this recognition, along with the opportunity to preserve a piece of the community’s history, motivated our team to continue doing what we do best – provide the absolute best construction experience.





