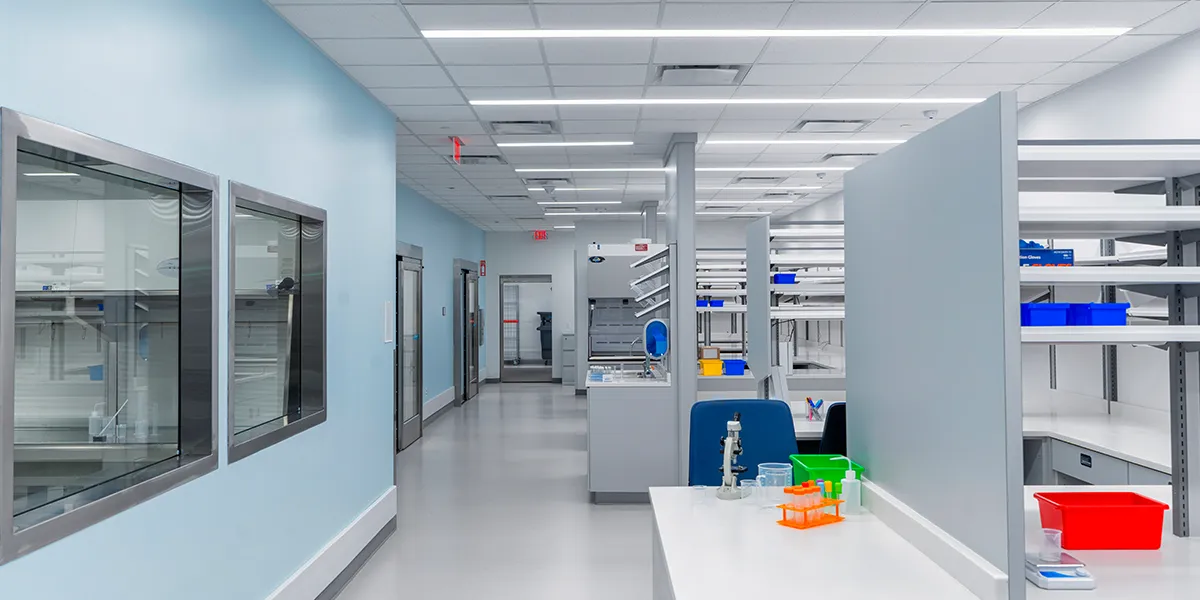
Texas Children’s Hospital Specialty Pharmacy Build-out
Owner:
Texas Children’s Hospital
Architects:
Thiel Design Group
O’Connell Robertson
Texas Children’s Hospital (TCH) is one of the nation’s largest pediatric healthcare providers, with a main campus located in Houston’s Texas Medical Center. The hospital’s Specialty Pharmacy serves patients with chronic or complex medical conditions that require medications not typically found in neighborhood pharmacies. With a recent increase in demand for these critical medications, TCH identified the need to enhance, expand and centralize pharmacy operations that were previously spread across separate locations within the hospital’s main campus. SpawGlass-Houston joined forces with Thiel Design Group and O’Connell Robertson to form a project team of experienced healthcare market experts to create this new off-campus facility for our repeat client.
Planning was crucial for this project, which involved transforming part of an existing occupied facility into a fully contained, environmentally controlled space that includes a large, open pharmacy with robotic dispensary equipment, clean rooms, administrative spaces, mechanical areas and loading docks. The build-out included the design and construction of 38-foot demising walls and interior partitions to isolate the pharmacy from the rest of the building. Unique security elements include air-lock spaces at both the delivery and shipping ends of the pharmacy, creating a one-way flow that restricts access and protects product integrity. The result of this curated design was a highly insulated, self-contained space that supports sterile operations, protects sensitive medications and houses an extensive armory of equipment.
The facility’s mechanical demands were significant. To accommodate the volume of equipment required, the team constructed a mezzanine level within the mechanical room, creating a two-tiered solution that maximized available space. A new central utility plant dedicated to the pharmacy space was also added, complete with an emergency generator to protect operations during weather events and power outages. These systems were carefully coordinated to support the building’s critical infrastructure without compromising efficiency or accessibility.
The project team was quick to create solutions for challenges that arose during the preconstruction and construction process. Long lead times for specialized mechanical and electrical equipment necessitated early procurement and detailed coordination. Temporary systems were configured to support ongoing work while permanent infrastructure was being installed. Because the pharmacy’s robotic conveyor system required several months of installation time, the construction schedule was sequenced so the dispensing area would be ready ahead of the rest of the facility. Throughout the project, the team remained proactive, solutions-oriented and focused on one goal – taking care of TCH. “This was a true team effort, from the very initial stages of preconstruction through the completion of the project,” said SpawGlass Director of Healthcare Matt Elliott. “Our success is a product of collaboration, communication and living teamwork every step of the way.”
This new facility will allow TCH to meet growing demand while ensuring the highest levels of safety and service to children and families who rely on specialty medications. We are proud to have partnered with TCH on a project that supports their commitment to delivering life-changing patient care and reflects our mission to provide the absolute best construction experience.

